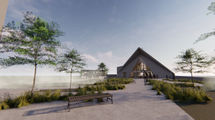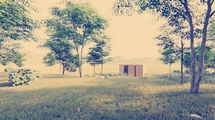
Hi, my name is Monika and I am student of architecture.
On the website you can see my school works, especially my bachelor's work - Church and Pastoral Center , which was very interesting to design. It gave me an opportunity to show my creativity and spirit in architecture. I hope you will enjoy it.
MONIKA MIKULOVÁ PORTFOLIO
Church and Pastoral Center, Košice, Housing Estate Železníky
2019
In the solution I focused on the sacral character and expression of the building. My ambition was to create the church and the corresponding functions that make up and live with its immediate surroundings, but also with the city. I dealt with the composition of the settlement with its connection to the composition of the church itself. Key points were maily direction, nature, height difference and optical connection with the city. The result was a mass resembling a solid rock erected above the city, showing direction and light.

East Slovak Institute for Mother and Child
2020
The architecture is inspired by the theme of a hug, the theme of a mother and a child. From the outside, the architecture adapts to the urbanism and orthogonality of the area, but inside there is a separate world for mothers and their families. The atrium enters the volume of the clinic, which not only connects the interior with the exterior, but also makes the interior spaces in a healthy way on the entrance and on the second floor. The lighting is also on the higher floors with an east-west orientation. There is also a large green roof between the pavilions. The pavilions are rounded on the inside and thus create a clear self-sufficient space, a relaxation zone for mothers and staff.

Courtyard, Malinovského kasárne, Košice
2018
The concept is based on the idea of an attractive place to live. It creates great space for all people. It attracts mainly to the square and the market in the center, but also to other smaller cafes and shops within the main block. The tangible concept builds on the idea of linking the urban structure space. The block should not act as a wall or barrier. By blocking the three sections, the public space opens and creates a live passage. The facade is dynamically divided, creating a play of light and shadow.

Industrial house - family house near the old industrial zone
design 2016, technical documentation 2018
The industrial house is inspired by the architecture of Ludwig Mies van der Rohe and his functionalism. It has the shape of a block. An important feature of the house is a regular floor plan module measuring 4.5 x 7 meters, which is repeated 5 times. This regularity is applied equally on the first and second floors. The individual modules are filled with glazed surfaces, thus creating an open layout that connects the interior with the exterior. The interior creates flowing spaces that are hinged or functionally variable. The interior is also adapted to the owner and his family. Bookshelves form an essential part of the interior. There is a room freely connected with the bedroom reserved for the owner, with a large library, seating and view to the garden.

Bridge
2018
The bridge connects two smaller hills and allows animals and people to cross the road. It is a progressive construction with soil on it. It is secured by drainage.

Pastoral center, Bratislava - Lúky
2017
Pastoral center is an attractive place for all. Centrum combines spirituality, relaxation, lectures, sports and also the living and work of priests. Overall, we can divide these spaces into public and private.
The mass concept is adapted to the idea of the design. The building should not act as a wall or barrier. Glazed walls from the southern and northern sides of the building create a pleasant view. The interior connects with the exterior.

Cohousing, Jarovce
2016
Jarovce is a project based on the principle of functional housing, spacious green yards and the community that lives here. It is the courts and other common areas that support community life and provide a pleasant and quiet home. Residential buildings are designed to enter into relationship with the surrounding buildings. They adapt to both urban and architectural solutions.

PAVILION
2015, vizualization 2018

CUBEHOUSE
2015, vizualization 2018





























































































